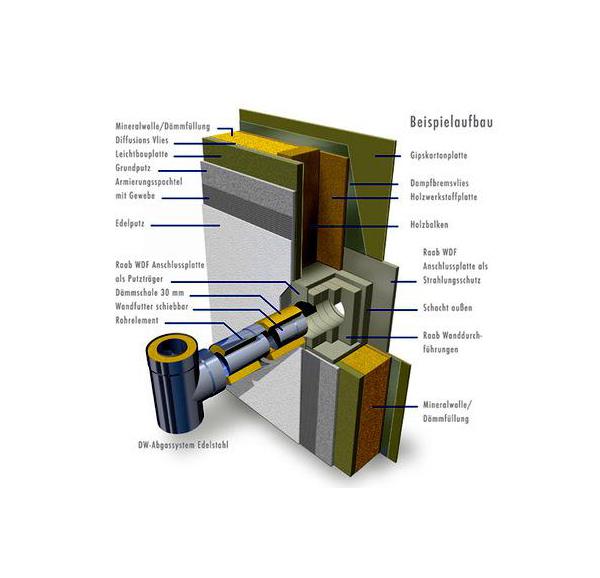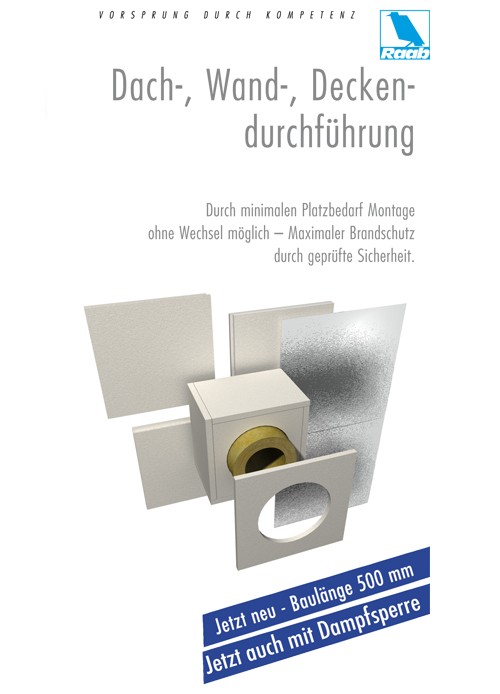Simply safe: fire protection for wall, ceiling and roof duct
The wall duct reduces the distance to combustible components to a minimum compared to conventional construction methods and demonstrably increases fire protection through the use of special fire protection construction panels. The safety of this design has been proven in extensive testings and inspection procedures.
The small dimensions of the wall duct save the need to replace the wooden stud frame. The Raab wall duct is available for all common wall thicknesses and pipe diameters. You need small space for installation and can conveniently place the wall duct.
Dry construction method simplifies the assembly on site. The installation itself can also be carried out afterwards with little effort, the changes to the basic structure of the building remain within limits and costly subsequent work such as rendering can be reduced to a minimum. Clear assembly instructions and tested materials ensure safe use.
Wall duct at a glance
- Available for all common wall thicknesses and pipe diameters
- Simplified assembly due to dry construction method on site
- Reduction of follow-up work to a minimum
- Easy restoration of the outer building envelope, e.g. heat insulation and diffusion barrier.
- Proven safety guaranteed by testing
- Maximum fire protection through the use of special fire protection panels
- Maximum safety due to clear assembly instructions and tested materials
- Minimal spacing so changes in the wall structure are usually not necessary
- Easy assembly due to dry construction
- General building authority approval by “Deutsches Institut für Bautechnik”, approval number Z-7.4-3359



